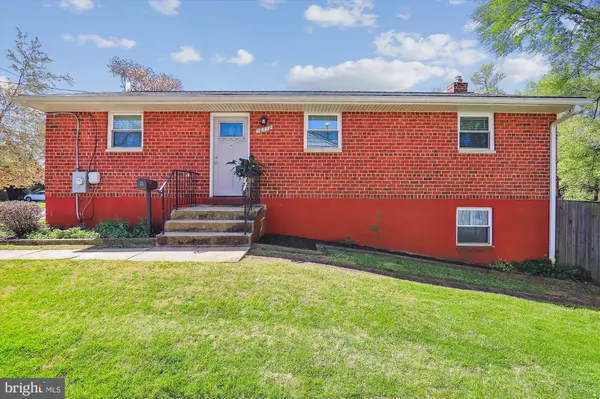For more information regarding the value of a property, please contact us for a free consultation.
10712 TENBROOK DR Silver Spring, MD 20901
Want to know what your home might be worth? Contact us for a FREE valuation!

Our team is ready to help you sell your home for the highest possible price ASAP
Key Details
Sold Price $550,000
Property Type Single Family Home
Sub Type Detached
Listing Status Sold
Purchase Type For Sale
Square Footage 1,642 sqft
Price per Sqft $334
Subdivision Sligo Estates
MLS Listing ID MDMC2088812
Sold Date 05/08/23
Style Ranch/Rambler
Bedrooms 3
Full Baths 2
Half Baths 1
HOA Y/N N
Abv Grd Liv Area 1,092
Originating Board BRIGHT
Year Built 1955
Annual Tax Amount $5,074
Tax Year 2022
Lot Size 6,600 Sqft
Acres 0.15
Property Description
This home in highly sought after Sligo Estates offers as much on the inside as it does on the outside. Inside, enjoy the open concept with fully renovated kitchen full of storage and designed for easy use. The dining room and living room also provide ample space for spreading out and creating a dream environment.
The house has 3 nicely sized bedrooms, including a primary bedroom with recently renovated modern en suite and private deck. The other two bedrooms share another renovated bathroom. In the basement, find a well-appointed den and half-bath for additional living space. The unfinished portion could be used for whatever you can dream up such as an art area or workshop.
In the yard, you will find a big patio for outdoor entertainment, well-defined flower beds, and raised beds for the vegetable gardener in you. This house is one of the rare homes in the neighborhood that backs onto Sligo Creek Park, so you don't have to worry about extra neighbors.
In the last 5 years, the house has gotten a new roof, water heater, A/C, windows, doors, updated plumbing, recessed lighting, and other renovations and updates throughout. All you need are your favorite paint colors.
Sligo Woods is close to plenty of restaurants and shopping, the beltway, Holy Cross Hospital, and the DC line, Red Line. The house is also close to many trailheads such as Sligo Creek Trail, popular park and trail enjoyed by the whole neighborhood.
Agent is owner.
Location
State MD
County Montgomery
Zoning R60
Rooms
Basement Walkout Level
Main Level Bedrooms 3
Interior
Interior Features Built-Ins, Ceiling Fan(s), Combination Kitchen/Dining, Entry Level Bedroom, Family Room Off Kitchen, Floor Plan - Open, Kitchen - Island, Primary Bath(s), Recessed Lighting, Upgraded Countertops, Window Treatments, Wine Storage, Wood Floors
Hot Water Natural Gas
Heating Central
Cooling Central A/C
Equipment Built-In Microwave, Dishwasher, Disposal, Dryer, Extra Refrigerator/Freezer, Freezer, Icemaker, Oven - Double, Refrigerator, Stove, Washer - Front Loading, Water Dispenser
Fireplace N
Window Features Energy Efficient,Screens
Appliance Built-In Microwave, Dishwasher, Disposal, Dryer, Extra Refrigerator/Freezer, Freezer, Icemaker, Oven - Double, Refrigerator, Stove, Washer - Front Loading, Water Dispenser
Heat Source Natural Gas
Laundry Basement
Exterior
Exterior Feature Balcony, Patio(s)
Garage Spaces 2.0
Fence Wood
Water Access N
View Park/Greenbelt, Trees/Woods
Roof Type Shingle
Street Surface Paved
Accessibility None
Porch Balcony, Patio(s)
Road Frontage City/County
Total Parking Spaces 2
Garage N
Building
Lot Description Backs - Parkland, Backs to Trees
Story 2
Foundation Block
Sewer Public Sewer
Water Public
Architectural Style Ranch/Rambler
Level or Stories 2
Additional Building Above Grade, Below Grade
New Construction N
Schools
Elementary Schools Forest Knolls
Middle Schools Silver Spring International
High Schools Northwood
School District Montgomery County Public Schools
Others
Senior Community No
Tax ID 161301344115
Ownership Fee Simple
SqFt Source Assessor
Security Features Carbon Monoxide Detector(s),Smoke Detector
Horse Property N
Special Listing Condition Standard
Read Less

Bought with Kathryn Burson • Long & Foster Real Estate, Inc.



